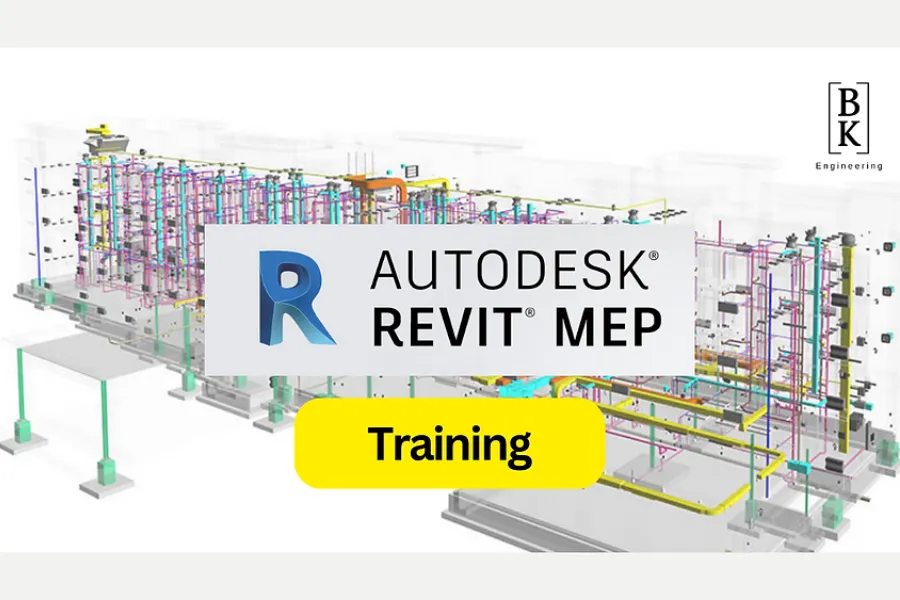REVIT MEP
REVIT MEP
Description
Master Revit MEP with our comprehensive course! Learn mechanical, electrical, and plumbing system design, BIM workflows, and project documentation. Gain hands-on experience in modeling, analysis, and coordination. Develop expertise in real-world scenarios to enhance building efficiency and advance your career in MEP engineering.
What You’ll Learn:
- Master mechanical, electrical, and plumbing (MEP) system design.
- Learn BIM workflows and project coordination techniques.
- Understand HVAC, lighting, and piping system modeling.
- Develop accurate MEP layouts and clash detection skills.
- Gain skills in issue tracking and collaboration tools.
- Apply real-world scenarios for hands-on Revit MEP experience.
Why Choose This Course?
- Hands-on Practical Training
- Real-time Case Studies & Scenarios
- Expert-Led Sessions with Industry Best Practices
- Certification Guidance & Career Support
Course Syllabus
- Building Information Modeling
- Revit Architecture History
- Features
- Revit File Types
- Exploring User Interface
- Building Elements
- Start a New Project
- Linking in Revit Models
- Setting Up Levels
- Copy and Monitoring Elements
- Batch Copying Fixtures
- Coordinate Linked Models
- Setting the View display
- Duplicating Views
- Adding Callout Views
- Creating Elevation and Section
- Preparing a Project for Heat load Calculation
- Analyzing the Heating and Cooling loads
- Exporting for Secondary Analysis.
- Adding Mechanical Equipment and Air Terminals
- Adding Ducts and Pipes
- Modifying Ducts and Pipes
- Automatic and Manual Connection.
- Placing Plumbing Fixtures
- Creating Domestic and Sanitary Pipeline Connections
- Placing Sprinkles
- Creating Pipelines
- Placing Fire Alarm, Cabinet, etc
About Electrical Systems
Placing Electrical Components
- Creating Electrical Circuits
- Setting up Panel Schedules
- Adding Cable Trays and Conduits
- Testing Electrical layouts
Link Revit
Link IFC
Link and Importing CADD file.
Link Topography Decals.
Creating Decals
- Placing Decals
- Insert from files
- Inserting Images, Pdf and gbxml files
- Loading Families and groups
- Manage Links
- Cut, Copy and Paste using Clipboard.
- Align, Move, Copy, Rotate, Offset, Mirror, Array, Scale, Pin, Unpin, Split, Split with
Gap, Trim and its types, Split Face
Dimension Aligned, Dimension Linear,
Dimension Radial, Dimension Diameter,
Dimension Angular, Dimension Arc, Spot
Elevation, Spot Coordinate, Spot Slope
- Adding Detail Lines
- Creating and placing Model Groups
- Revision Cloud
- Placing detail and Repeating Detail Component.
- Text Creation
- Tag by Category
- Tag all
- Multi- Category Tag
- Material Tag
- Modifying Tags
- Introduction to Legends
- Creation of Door, Window And Components legends
- Adding Legend Components
- Adding Keynotes (Its Types)
- Floor plan views
- Ceiling plan views
- View properties
- View range
- Plan region
- Elevation view
- Cut a view by far clip plane
- Section view
- Creating section head
- 3D views
- Cropping a view
- Visibility/ Graphics Settings
- Hidden lines, Cut profiles
- Filters
Section Views, Callout, Scope box, Drafting
Views,
Duplicate Views
- Schedule/ Quantities
- Material Take Off
- Graphical Column schedule
- Title blocks
- Adding sheets
- Adding views on sheet
- Sheet list
- Guide Grid
- Introduction to Asset Browser Materials
- Creating New Materials
- Modifying Colors, Textures,Transparency, Reflection, Cutouts, Self illumination, Bump and Tint.
- Applying Materials to Models.
- Object styles, Snaps
- Project Parameters, Shared parameters and Global Parameters, Transfer Project Standard, Purge unused, Project Information.
- Additional Settings and Co-ordinates
- Design Options and Phases
- Extrusion, Blend, Revolve, Sweep and Swept Blend
- Creating Shapes by setting up a Plane
- Creating Mechanical Equipment’s
- Creating Plumbing and Electrical Fixtures.
- Working with Worksets
- Printing Setup
- Printing Preview
- Exporting files to required format
- (MEP Project)

