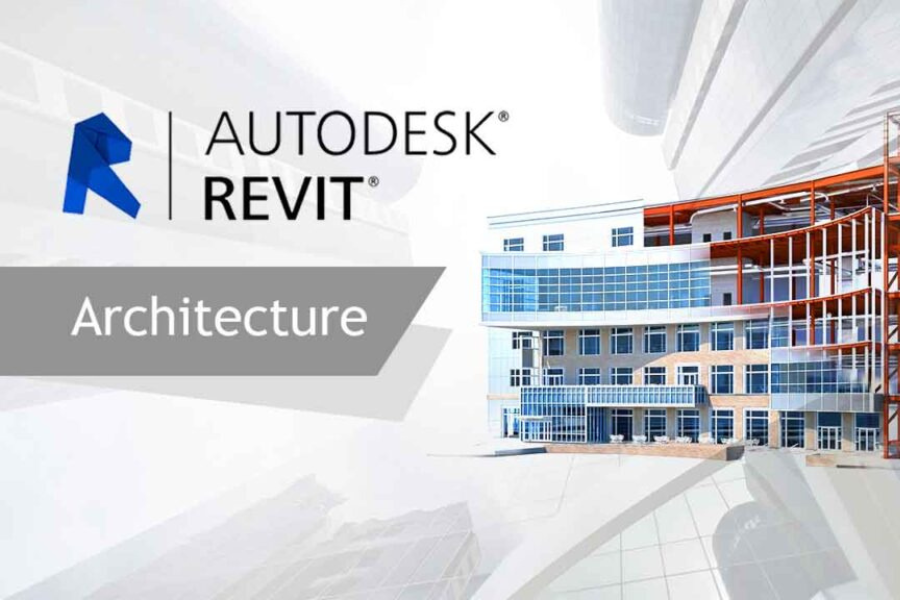REVIT ARCHETECTURE
REVIT ARCHITECTURE
Description
Master Revit Architecture with our comprehensive course! Learn 3D modeling, BIM workflows, floor plans, elevations, and rendering. Gain hands-on experience in designing, documenting, and visualizing architectural projects. Develop expertise in real-world scenarios to enhance building design efficiency and advance your career in architecture.
What You’ll Learn:
- Master 3D modeling and BIM workflow techniques efficiently.
- Learn to create floor plans, sections, and elevations.
- Understand rendering, visualization, and design documentation processes.
- Develop parametric families and custom architectural components.
- Gain expertise in project collaboration and model coordination.
- Apply real-world scenarios for hands-on Revit experience.
Why Choose This Course?
- Hands-on Practical Training
- Real-time Case Studies & Scenarios
- Expert-Led Sessions with Industry Best Practices
- Certification Guidance & Career Support
Course Syllabus
- Building Information Modeling
- Revit Architecture History
- Features
- Revit File Types
- Exploring User Interface
- Building Elements
- Start a New Project
- Drawing Aids
- Project Units
- Setting Up a Level
- Creating New Levels
- Modifying Levels
- Creation of Grids
- Introduction to Walls
- Location line
- Editing Walls
- Wall Layer Assignment
- Sweeps and Reveals
- Wall Shapes and Openings
- Stacked Walls and Compound walls
- Door
- Curtain wall Doors
- Window
- Components
- Placing of Components
- Loading a Components Families
- Creating a Interior Design
- Roof by Footprint
- Roof by Extrusion
- Roof by Soffit
- Roof by Fascia
- Roof by Gutter
- Join/ Unjoin Roof
- Editing a Roof Structure
- Automatic Ceiling
- Sketch Ceiling
- Creating Floors
- Sloped Floors
- Slab Edge floors
- Editing Floor Structure
- Curtain Walls and its types
- Adding Curtain Door Panels
- Reshaping Curtain Panels
- Curtain Grid
- Merging Curtain Grid
- Mullion
- Introduction to Stairs and its Types
- Creating Staircase by Sketch
- Creating Staircase by Components
- Spiral Staircase,
- Landing Creation
- Stair Calculation
- Specifying Railing types for Staircase
- Adding Railing
- Modifying Railing Structure
- Modifying Top Rails
- Modifying Balusters
- Creation of Ramp
- Modifying slopes
- Creation of Model Text
- Modifying Text
- Model Line
- Creating a Model Groups
- Placing a Model Groups
- Creating Room Tags
- Room Seperator
- Tag Room
- Creating Area Tags (Rentable and Gross Building)
- Creating Color Schemes for rooms and Areas
- Creating Room Legends
- Exporting Area Calculation Report
- By Face Opening
- Shaft Opening
- Wall Opening
- Vertical Opening
- Dormer Opening
- Extrusion, Blend, Revolve, Sweep and Swept Blend
- Creating Shapes by setting up a Plane.
- Mass Terminology
- Creating Mass Solid Forms
- Creating Mass void Forms
- Modifying Forms
- Dimensioning Forms
- Surface Forms
- Surface Representations
- Creating high-rise buildings using massing
- Creating a Twisted Buildings
- Different Shapes of Buildings
- Placing mass Instance from Family Creating a Building Elements from mass Instance.
- Mass Floors
- Creating Walls
- Creating floors
- Creating Curtain system
- Controlling Visibility of Mass Structures

